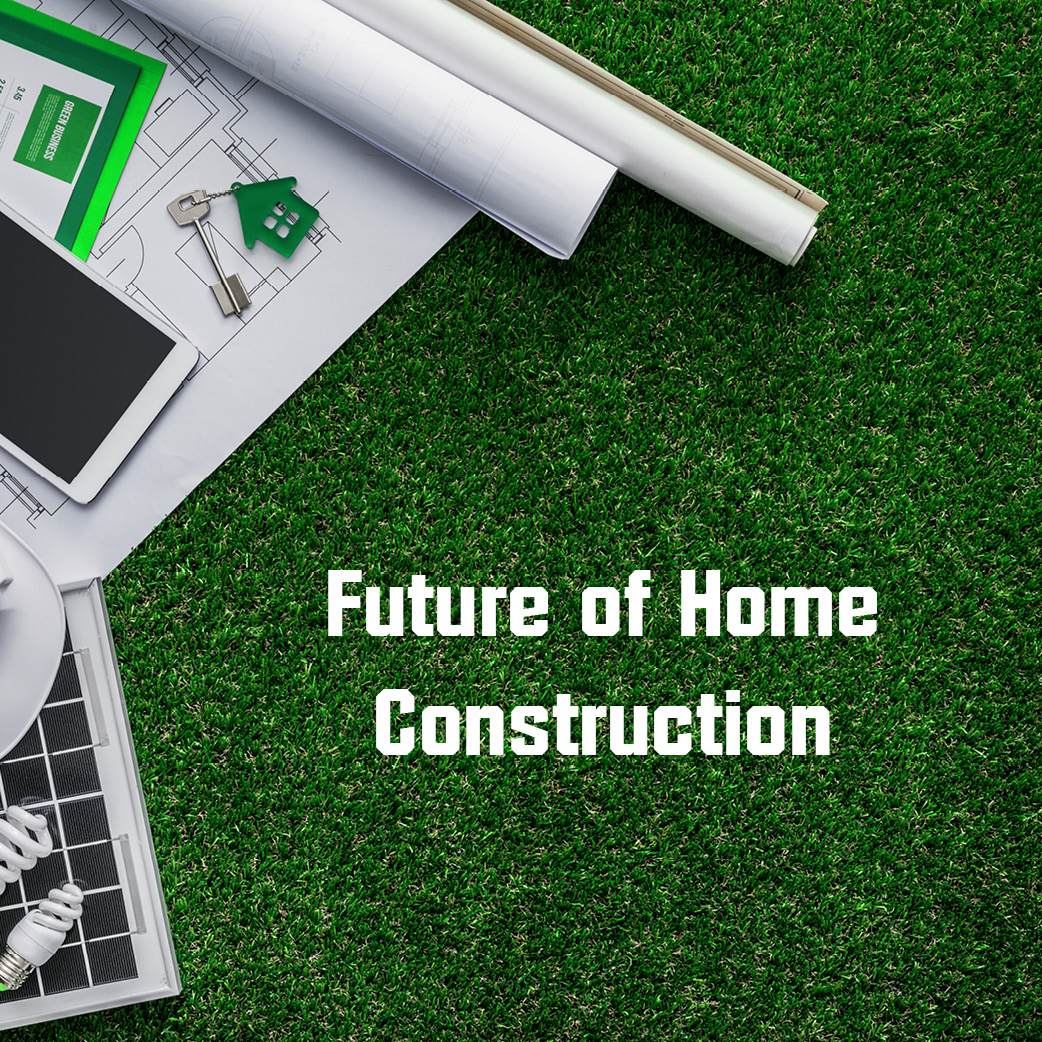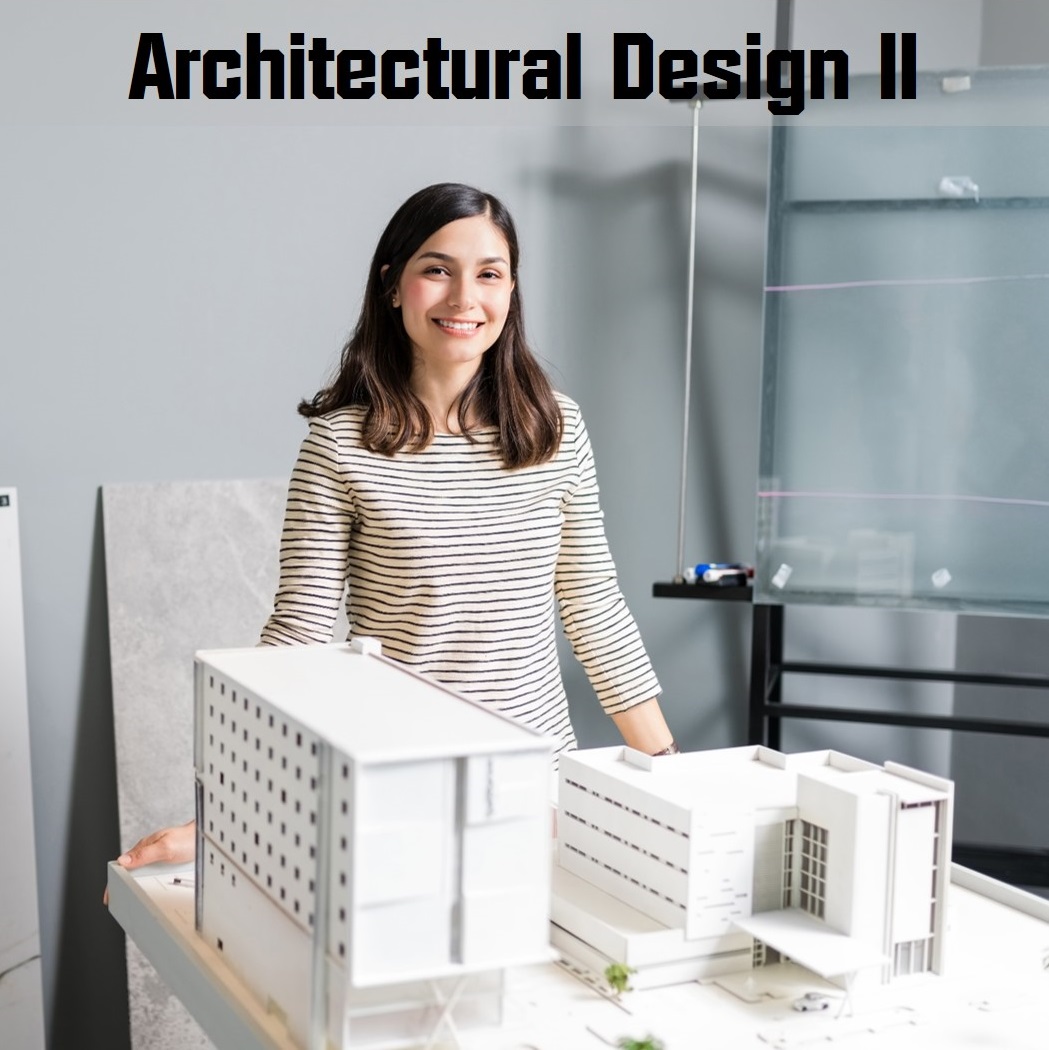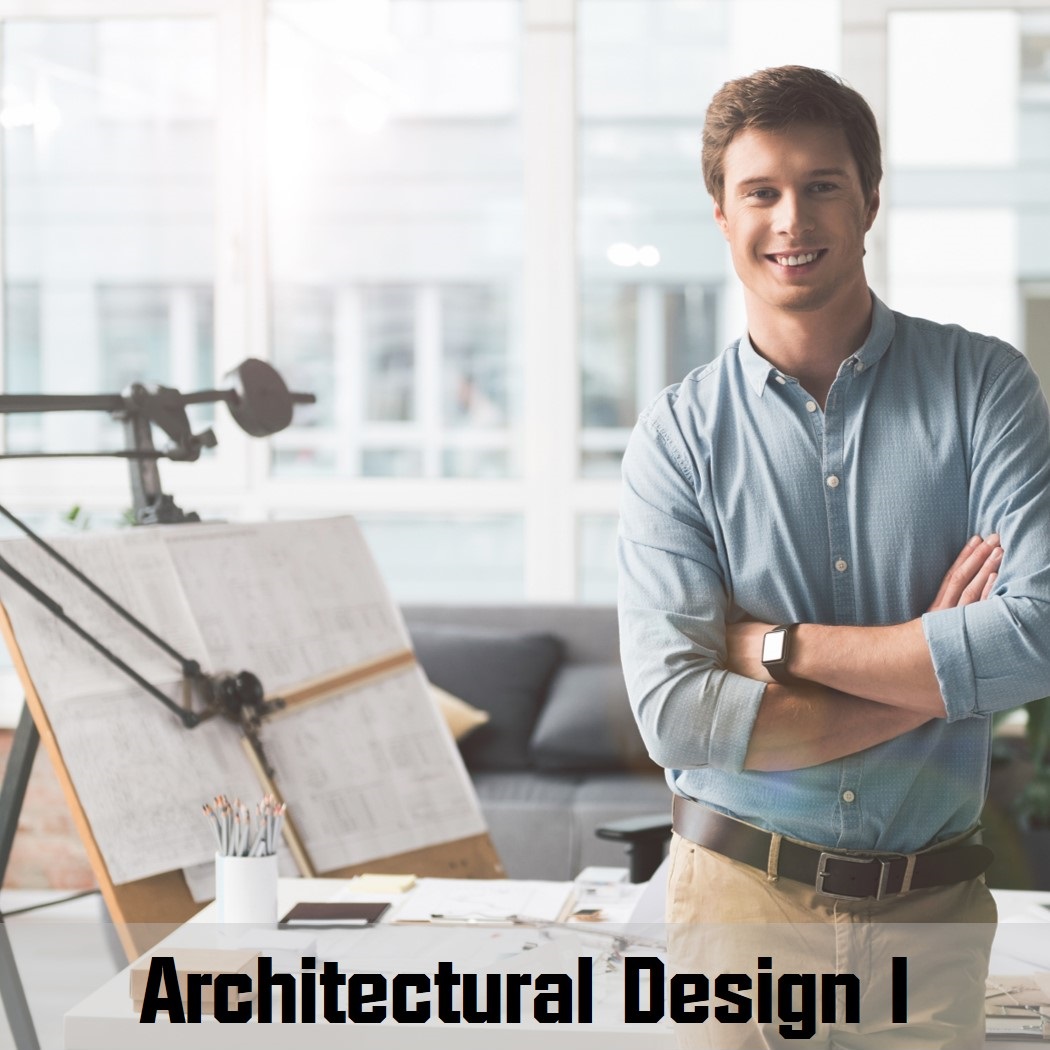


This course introduces students to the evolving industry of construction! In addition to building on standard concepts such as technical skills, project planning, and regulations, students will learn about the variety of career possibilities within construction. They will also explore the entrepreneurial side of construction and discover what it takes to start and run your own business in this field. Finally, the course will look towards the future and analyze trends in green materials, energy efficiency, and technology to determine how these will impact the homes we build and live in.

The Building Maintenance Technology II course examines the multi-faceted construction industry. Students will explore contract documents and how each is pertinent to establishing business relationships with designers, clients, and other stakeholders. They will identify what goes into building a successful contract and how estimates, costs, and timeframes are estimated and calculated. Drafting techniques using CAD and BIM technology will also be discussed, specifically pertaining to how these technologies have transformed the building industry. Several logistical components like zoning, property lines, property setbacks, site elevations, calculating materials and labor costs, and establishing construction schedules are critical to the building process. Students will discover the impact of the built environment on the natural environment and how it has evolved over many years. Finally, students will learn about issues related to sustainability and creating more environmentally-friendly practices, procurement, and techniques in the construction industry.

The Building Maintenance Technology course will focus on all aspects of the construction industry from health and safety to the tools that every construction professional needs in their collection. Students will learn about the various roles in the industry as well as job outlooks, educational and experiential requirements, and salary information. Some activities will focus on career exploration to discover career options that best align with interests and talents. Students will learn basic construction math and how it is applied during design and building phases of projects. They will learn specifics about carpentry, construction drawings, framing floor systems, framing walls, and framing roofs. Throughout, they will establish a foundation for what opportunities exist for them in the industry.

In Architectural Design II, students will review various concepts used in the design and architecture field. They will learn about additional CAD functions, professional ethics, and legal responsibilities as well as explore career options and complete a comprehensive Architectural Design project.

In Architectural Design I, students will review various concepts used in the design and architecture field. They will learn about basic architectural and civil drawings as well as prepare for the Autodesk Certified User (CAD exam). A substantial portion of the course will be spent on sequential processes so that students develop an understanding of creating and annotating drawings, continued from the Principles of Architecture course.